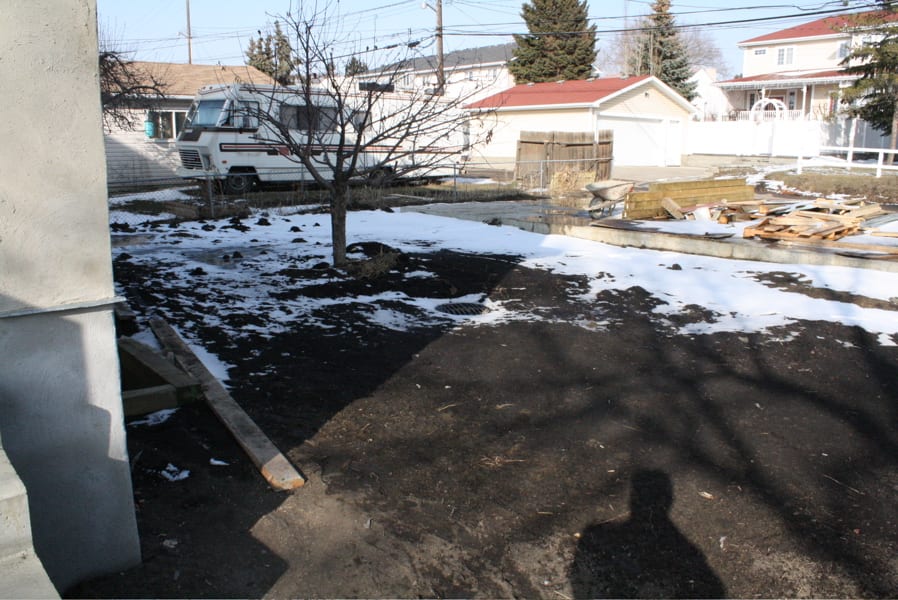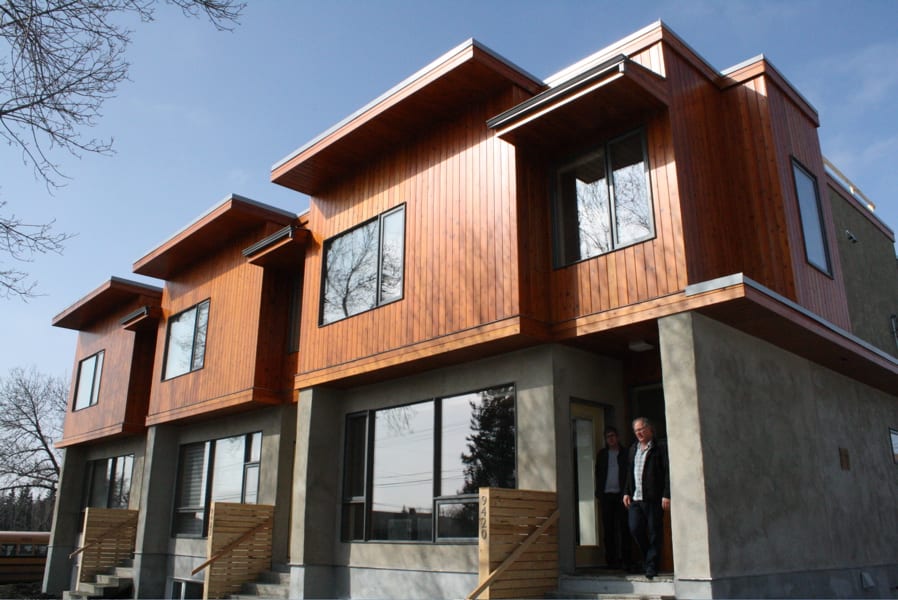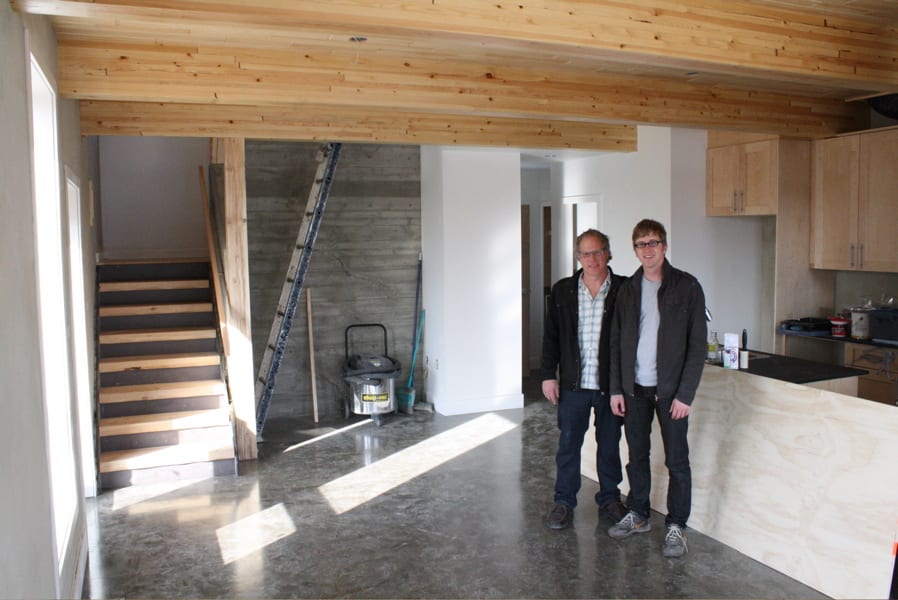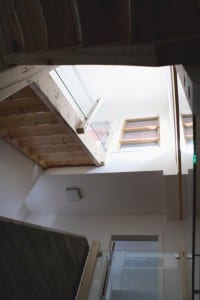Medium density supreme
I visited the Mill Creek Flexhomes yesterday, which I heard about because it won an Edmonton Urban Design Award. Turns out I used to serve on a condo board with the designers (Arnold Renschler & Chris Buyze) and it was nice to reconnect with them and see what they’ve been up to.
This project has some really neat elements: the adjoining and parallel exterior walls are straw bale construction, which is good for about R-50, and has a fire rating of more than double the building code requirement. The front and real walls are timber construction because of the windows, but still well insulated. The owner of the end unit reported a $21 gas bill in January. Also, the wood material is FSC certified and much of it is sourced locally. Even the paint is low-VOC (volatile organic compounds – aka the stinky stuff). Many of the materials, like the paint, the recycled paper countertop materials and bamboo flooring, are available through Carbon Boutique here in Edmonton.
Needless to say I was excited by this project. As important as the nearby Strathearn Heights project and others like it are to transforming our city, smaller projects may in fact play a much more transformative role over time. The reason is these kinds of projects can fit reasonably into almost any neighbourhood, and may in fact be prove more appealing, affordable and suited to many families. Given recent concern about school closures in mature areas, encouraging this type of development is part of the transition to moderately higher densities that can better support all manner of amenities including schools. Take a walk through Kitsilano in Vancouver and you’ll find lots of this sort of development.
I pushed for more opportunities for precisely this form of development on corner lots when Council was debating the Infill Guidelines last year but faced opposition on a number of fronts since the Guidelines were the result of considerable negotiation with stakeholders, especially the EFCL. ‘Not to worry,’ I was told – we’ll get another crack at this question when we look at expanding opportunities for these kinds of medium-density projects with some of the Transit Oriented Development up-zoning that is supposed to come with new LRT stations. Further, we’ll look at this again at the two-year review of the Infill Guidelines.
I spoke with Arnold and Chris about some of the challenges of doing this project. They hastened to indicate that for the most part the city has been quite good to deal with. However, the big one is that if they were building a duplex or a single detached home the permit gets treated like a single home. Once you cross from two units to three the permit application goes into the ‘multifamily’ category, which takes longer and requires much more (like a detailed lansdcaping plan, even though the yard is the same). I’ve heard the same frustration from the suburban developers who would like to build more of this product but face a real cost/time/hassle barrier in going from duplex to triplex.
In this case the higher multifamily standards entailed tens of thousands in special drainage work, culminating with the installation of a drainage catchment basin in the back yard. Here’s the kicker: they’re putting a green roof on this project which will reduce the roof runoff to substantially less than an equivalent sized single family home or duplex on the same lot without a green roof. You can’t see but I’m still shaking my head. Must fix this. I Will start by emailing the director of planning a link to this post.

Note the offending drainage grate. The landscaping and garage will happen in the spring. I like that they saved this apple tree too.



This is really exciting Don. I’m glad this kind of development is happening in Edmonton.
On a sort-of related note, check out this approach to low-income housing in Pune, India: http://bit.ly/aS5qFs
I love that the community is involved in the design process.
Super cool!
Just the type of stuff we’re looking for! On April 22nd the AB Transportation ministry is holding an Earth Day Expo celebrating all sorts of green organizations and initiatives just like this.
Don,
We were the structural engineers on this project and would like to point out a couple of more interesting design features for this project.
The main floor construction is reinforced concrete on Com-Flor metal forms and it “clear-spans” the basement so there are no posts in the basement. Also, the main floor elavation was raised to accomodate larger windows for the basement which creates a very bright and inviting space.
The quality of fit and finish on this project exceeds anything I have seen in my career. This project was a real pleasure to work on.
Regards,
Arda Ozum, P.Eng.
Director, Acius Engineering Ltd.
Hello! My Name is Alice and I am a student at U of A. I am currently enrolled in a urban planning course through the Human Geography Department taught by Professor Robert Summers. As a part of our marks we were each assigned a neighborhood and were expected to propose new revitalization or redevelopment plans to reintegrate the neighborhood into the community.
The neighborhood my group was in charge of was Highlands. As you know, Highlands is bordered by 118th and Ada blvd. The neighborhood is populated by low density single dwelling owner occupied houses that are well known for their historic character. The community is mostly against rezoning the neighborhood for medium density since they do not want any sort of large scale development to overshadow their quaint neighborhood. Our proposal was for increasing density along 50th street with housing precisely like the ones you mentioned above. As a matter of fact we included this in our proposal as a economical and sustainable way to increase density without infringing on the resident’s sense of place.
I am really happy to see that you are interested in these types of projects because this is precisely the kind of innovative development that needs to happen within the city’s downtown core. I feel like there are many people who are “for” revitalizing downtown but are unwilling to renegotiate the institutional and statutory barriers.
We spoke to many people who agreed that Highlands is a great community that they would want to live in but there are no opportunities for them to move into the community. There is just no rental/mixed income housing stock available since most of the families that currently live in Highlands have done so for generations and don’t plan on moving anytime soon.
By having homes like the Flexhomes, you can allow for new families to move into the community and bring new air to it.
Don,
Thought you might be interested in checking out a local housing firm here in Saskatoon. Shift Developments recently constructed and sold their first “shift home”. The units you highlight here reminded me very much of what Shift achieved in their build. Shift is also focused on doing higher density infill in existing neighbourhoods, particularly core neighbourhoods here in Saskatoon. As an aside, a recent report to our Council indicated that we have nearly 650 empty lots within our 6 core neighourhoods – amazing, but I dream of the possibilities that these holes represent for innovative and functional infill projects.
http://www.shiftdevelopment.com/
Thanks for bringing this project in Edmonton to attention.