Street-Oriented Brownstones: Housing Choice
For most of the last century, land has been relatively inexpensive in Edmonton. However, over the last decade, we’ve seen the price of housing double, and then nearly double again. Incomes have risen too, but not as fast as housing prices. This has caused real pressure for change in the housing market.
The dominant form of family housing built in Edmonton for many years was single-family detached housing, but it surprises many people to learn that for the last three years attached forms of housing (townhomes, condos, etc) have outsold detached housing in Edmonton’s newer neighbourhoods.
There are lots of factors, but affordability is the main one. For many Edmontonians, particularly first-time buyers, side yards are becoming a luxury.
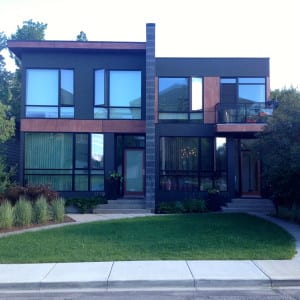
Even Calgary has more acceptance of attached housing than Edmonton: homes like these in South Calgary are marketed as upscale ‘Executive Townhomes’.
Speaking to some homebuilders, they have been pleasantly surprised to find an unanticipated market for duplexes and town homes: downsizing baby boomers, who like having less yard to mow, less sidewalk to shovel, and would rather buy new than renovate their existing homes. Taken all together, it’s been a very fluid time in the housing market.
Back in my first term, before the boundary changes when I represented the fast-growing Southwest, a number of builders saw this trend coming and approached City Hall about revisions to the RF5 zone, which is the main ‘row-housing’ zone (or Townhouse or Brownstone, if you prefer). They had been experimenting with some Direct Control zones, which are like custom zones, but which are time consuming and costly to negotiate. The main issue was that the RF5 rules were written for housing projects with courtyards and internal parking lots, not for housing oriented to the street, which is proving more and more popular.
Clearly the City needed to update our conventional zoning to implement what we’d learned from the custom zoning pilots, to make it easier for builders to serve the changing market. Discussions had started between industry and City planners but they were moving slowly, so I got a motion passed to in July of 2009, that generated a report in September that year, and culminated the following year with Bylaw 15632 which improved the zoning. The process also led to the creation of a new zone called Urban Character Row House, which is a high-end brownstone zone: think the Huxtable’s place in Brooklyn on the Cosby Show. There are lovely homes like this, built under custom zoning in the Griesbach neighbourhod in Edmonton, which have that old-world feel.
Fast forward to this year, I bumped into a fellow I went to high school with who now runs Kimberley Communities, and we get to talking about housing choice, and my specific interest in facilitating innovation with attached housing. Turns out they were buiding this year using the new street-oriented provisions. Naturally, I was interested in getting out into the field to see how it was working in practice.
He took me for a tour of their site in Larch Park, in McGrath. It looks great, but we also discussed some of the challenges and unintended consequences of the new rules – which is good, these regulations need to be regularly reviewed and improved upon. That’s just good regulatory process. But I think this is good progress based on what we can see being built.
I strongly believe this is going to be an increasingly desirable form of housing in Edmonton over the coming years. Yes it’s attached, but that means the land cost is lower, which makes it more affordable, and/or allows for higher level finishes or options than the same square footage versus detached housing. One of the key outcomes of the zoning revisions is that these can more easily be sold as standalone properties – meaning no condo association, which turns some buyers off of attached housing. Shared walls also reduce construction cost and increase energy efficiency. That they face the street also builds better streetscapes and improved urban design.
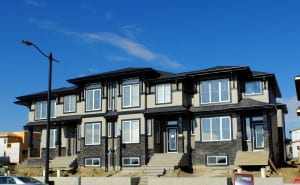
The first group of Larch Park units are ready for occupancy – just a bit of landscaping to finish up.
Nobody’s saying everyone has to live in attached housing, but why shouldn’t more Edmontonians be able to live like the Huxtables if it works for their family’s lifestyle? I’ve heard feedback recently that this kind of housing is very scarce in the central parts of the city, so clearly we can learn from some of the good work we’ve done in the suburban areas. I think we have similar work to do to create more housing choices in some mature neighbourhoods where it makes good planning and aesthetic sense, and where there is community buy-in. Enhancing housing choice is a city-wide project, but we’re making progress.
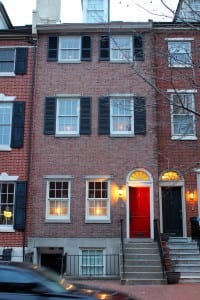
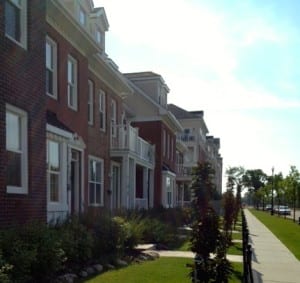
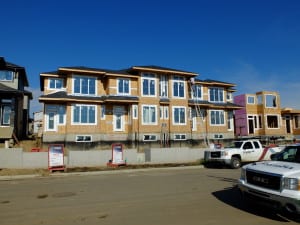
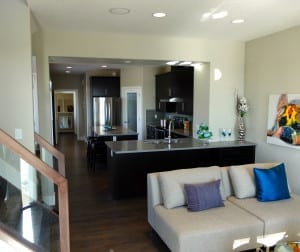
When I think of this kind of housing, I think of areas like the Plateau in Montreal – the appeal to me has a lot to do with the character of the streets and laneways that you face out on to. The townhouses in Cloverdale that face directly onto 98Ave are an anti-pattern: front door facing onto a high-volume high-speed road.
Great idea Don! The City of Edmonton definitely needs to do more to promote the construction of more semi-detached and attached housing. These kinds of dwellings offer great layouts for young families and empty-nesters and increase density in desirable urban neighbourhoods.
We are definitely doing the right things in some of newer suburban communities, but these type of brownstones are sorely lacking anywhere central.
What Edmonton needs is more incentive to tear down the now deteriorating Post WWII suburbs and replaced with higher density dwellings like these brownstones and other attached dwellings.
Part of the attraction to living closer to thee neighbour is that neighbourhood usually is filled with more walkable amenities, because there is more demand for it… but that isn’t happening with the way we build our resdential only neighbourhoods. Your example of mcgrath still panders to almost strictly car-communting, whether its to work, or to the local grocery store, there is almost no other option, as the closest grocery store is at least a 45 minute walk.
Thanks for the comments. Matt, I agree that we need more choice in mature neighbourhoods. I thought I made that clear in the conclusion of the post but I’m sorry if that didn’t come across.
This is exactly the kind of home we’re looking for for our first house… a brownstone-style home in a central, mature neighborhood. We’re holding out for the perfect development!
Where does Philly put the snow?
Sorry Don – I missed that, but I don’t think the solution we are applying in the freshland of the suburbs will fit a central or mature neighbourhood. These types of townhouses and faux urban town centers work well where you have a big tract of land to work with, but in an existing mature or central neighbourhood, we dont have the option of plently of available ready to build on land.
Building this type of product in central areas is going to take incentives of some sort from City Hall, and maybe an update to our outdated zoning codes. (DC2 I’m looking at you)
I like the idea of being able to have a series of 4 old crumbling shoe box lots that could be easily redeveloped. Possibly even with built in basement suites depending on location.
If we don’t do something Edmonton is just going to have block after block of decrepit former middle class homes
Great piece, Don – and great idea to reference the Huxtable residence in Brooklyn. Who wouldn’t want to live like The Huxtables???
No, the answer isn’t incentives to building more row housing in our central areas, it comes down to two prime factors: price and approval process. Price has a lot to do with this as it is a driving factor on demand. As the price of a single detached con’ts to increase the proportion of the market starts to seek alternative housing styles that are close to a single family home – closest alternatives being semi
-detached and row housing. We are starting to experience this in Edmonton and are seeing an increasing demand for these types of housing types in particular neighbourhoods.
The second is approval process. As it stands it can be very challenging and time consuming to get a row housing development approved in many mature communities. Oftentimes the process is consumed by opposition from the community or reluctance from administration to exercise discretion when evaluating various technical components of an application. Infill sites are often small or oddly shaped and there needs to be more willingness by the City to work with an applicant to come up with unorthodox solutions when conventional approaches can’t be applied. We also need builders/developers to do their part and offer better designs that enhance the streetscape and fit within the context of the block. Unimaginative vinyl boxes don’t help this and continue to be used as examples to fuel community opposition to this type of housing style.
Don, one of issues we already see in reduced frontage or multi-unit housing is that the front streets get over crowded with parking. There needs to be adequate lot depth to accommodate the rear garage and at least 18 foot length driveway. As we see in Terwillegar Towne, with sometimes 6 foot length driveways (!) the home owner will use the garage for storage and park their vehicle out front. This causes congestion during the summer months and rutted, impassible cattle trails in the winter. Also please consider that with higher density comes increased demand for schools and amenities that are within walking distance. Lets demand more creativity and forward thinking from developers!
Thank you, and I look forward to hearing your other ideas for the City.
As someone who lives in one of the handful of row housing units in Oliver, I can’t underestimate how great a choice it’s been for me and my partner. It’s really the best of both (house and condo) worlds: the small footprint and lower utility costs that come with shared housing, a bigger size than your average apartment, a basement, character galore, a backyard/patio space, walking out the front door onto the street instead of a hallway, and a neighborliness that is more than what you usually encounter in the halls of a condo or apartment. There’s always this interest in seeing each others places as each one was built and renovated slightly differently over the years – an easy way to get to know the neighbors.
Is the townhouse a good model for central and mature neighbourhoods? It was built nearly 100 years ago and there is far more interest in our row from would be residents than there is turnover, so I would certainly suggest that it is.
Parking can be a bit of a pain as there is scramble parking out front and if it’s all taken then we might end up a block away, but you take the good with the bad. Many newer rows in the neighbourhood have very short, very steep drive ways that lead to a below grade garage – what I would suggest is a reasonable option that maintains a surprisingly decent street-facing facade. Even better is the short, steep drive way and garage around back.
I’ve lived in a couple different townhouses and a few apartments over the years and I will forever seek out the charm and character of a townhouse!
As someone recently looking to buy, it’s incredibly difficult to find anything not requiring some major repairs or substantial renovations that outweigh the costs of simply building new.
Unfortunately that is the real big story all us mid-20s to 30s seem to deal with. We don’t want to move out past the Henday but also can’t afford anything but a condo inside it, or have to take a big risk on a redeveloping neighbourhood around the Stadium or Northeast end.
Opportunities for green space and row or duplex housing in the city for first-time homebuyers that is reasonably priced would be amazing. It seems all the mature neighbourhoods are snatched up by boomers or house flippers that often price and sell to older buyers who are close to empty nesting or rent out the basement to college kids.
Another issue is, the redevelopers are better off tearing down or renovating an existing home in many older neighbourhoods and keeping the single family options because people are paying big money for that. You’d think it’d be worth it to tear down and duplex or row house more often (Double up) but they often find it easier and quick to sell one for a 750 to 1 million than try to do two at 380 to 450.
Then the older neighbourhoods are faced with declining school attendance and eventually close due to the imbalance and no young families. Even though the deep south doesn’t even have any schools yet but the imbalance is swung the other way!
Well-considered post on an important issue in our city, Don! I so hope that more candidates put the issue of urban form on the table in this election, since so many of the front-and-centre issues lately are related: downtown revitalization, loss of our prime agricultural lands to new single-use neighbourhoods, school closures in the central city, school overcrowding in new neighbourhoods, our struggle to get decent police and transit service to our ever-expanding land area, huge tracts of our inner city (including the airport lands) which are vacant or neglected, and of course the perennial discussion about potholes, as our tax base can’t keep up with our increasing roadways. The city needs to take a more encouraging approach toward innovative housing options to simultaneously densify our existing neighbourhoods AND increase their quality of life – which examples like these demonstrate is perfectly possible.
Hi Don; thanks for this. Question: I have a client with 3 adjacent 50×150′ lots (so a 150′ square) zoned RF4, It’s within 500m of a future LRT station and close to a good mix of retail; yet CoE administration doesn’t support any proposed rezoning. I could fit 10-12 of these brownstone style units on the property, and the developer wants to do this.”The Way We Grow” etc. plans seem to encourage these developments. In addition, the CoE Planners (2 on file) have said they like this development and would like to see it go ahead; the neighbors want to see an existing derelict on the site torn down and they also would benefit from higher property values with this development completed. So everyone supports this, except the city’s official policy. What do you propose to do to change this; for this project specifically, and for the others that will keep coming?
Thanks for the question – did they give you a specific reason for non-support? Was it because it was more than 400m? If you have community support and a good concept, Council has been known to make careful exceptions to these policies. Administration is bound by policy, but the exceptions and text cases help us understand where policy may need revision. Or sometimes there is just a clear exceptional case – and that’s where Council exercises discretion. I realize it’s time and risk, but if you can get interest from the Ward Councillor that can be helpful.
Hi Don, thanks for the reply. The non-support is because the current zoning, RF4, is what is called for in the existing Area Structure Plan.
If we have to wait for these ASPs / MDPs to be made relevant for each neighbourhood, our city will remain stuck where it is. I realize: not all new development is responsible, and not all of it considers the surrounding area and the impact on the neighbourhood and city as a whole.
My husband and I are empty nesters and bought our first condo in a mature neighborhood several years ago. Our apartment condo has its positives such as being a 45+ complex, one block from a shopping centre and 15 minute drive to work (downtown Edmonton). Unfortunately it is located on one of the most busy and noisiest streets and being an apartment condo, no yard. The Brownstone concept has always been extremely appealing but Edmonton has so far not delivered on all imperative aspects: affordability, townhouse plan, quiet neighborhood, and easy walking distance to all shopping amenities. However Calgary has “hit the nail on the head” within their district “McKenzie Towne” (small town atmosphere within a city). Edmonton developers should take note!!!
I am an architect who studied at the Harvard Graduate School of Design i n Cambridge MA. 1972-74
I have a strong interest in developing urban town housing in mature neighborhoods
like Queen Alexandra. I have been talking to a developer that would like to develop
3-4 lots of townhouse type housing in this area. How do I choose between RF5,
Direct Control Zone or RF3 with a variance for townhouse density.
Lots are typically 35.5″ x 132′
I am an architect who studied at the Harvard Graduate School of Design i n Cambridge MA. 1972-74
I have a strong interest in developing urban town housing in mature neighborhoods
like Queen Alexandra. I have been talking to a developer that would like to develop
3-4 lots of townhouse type housing in this area. How do I choose between RF5,
Direct Control Zone or RF3 with a variance for townhouse density.
Lots are typically 35.5′ x 132′